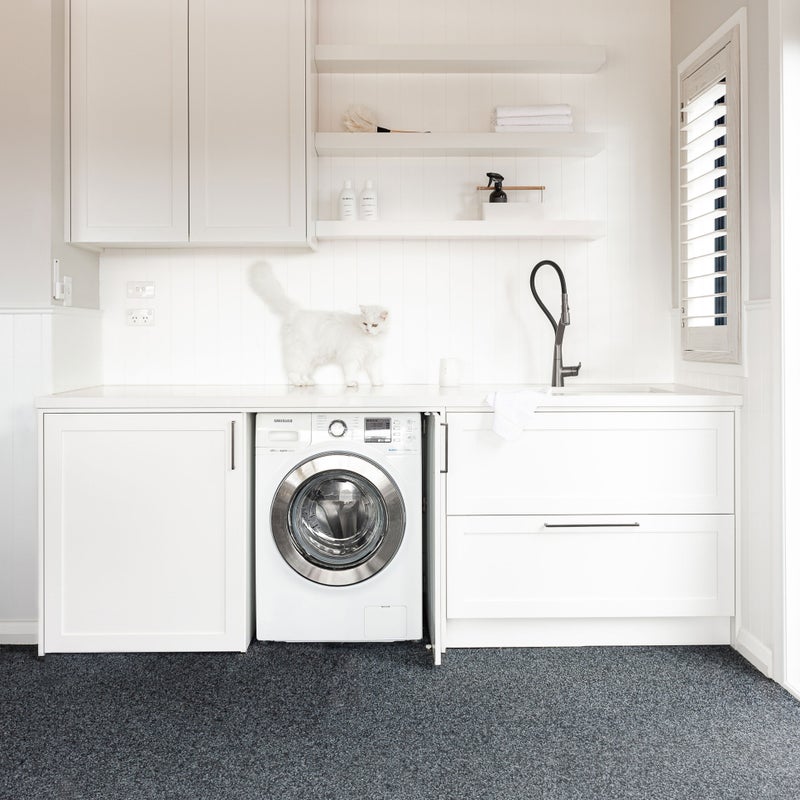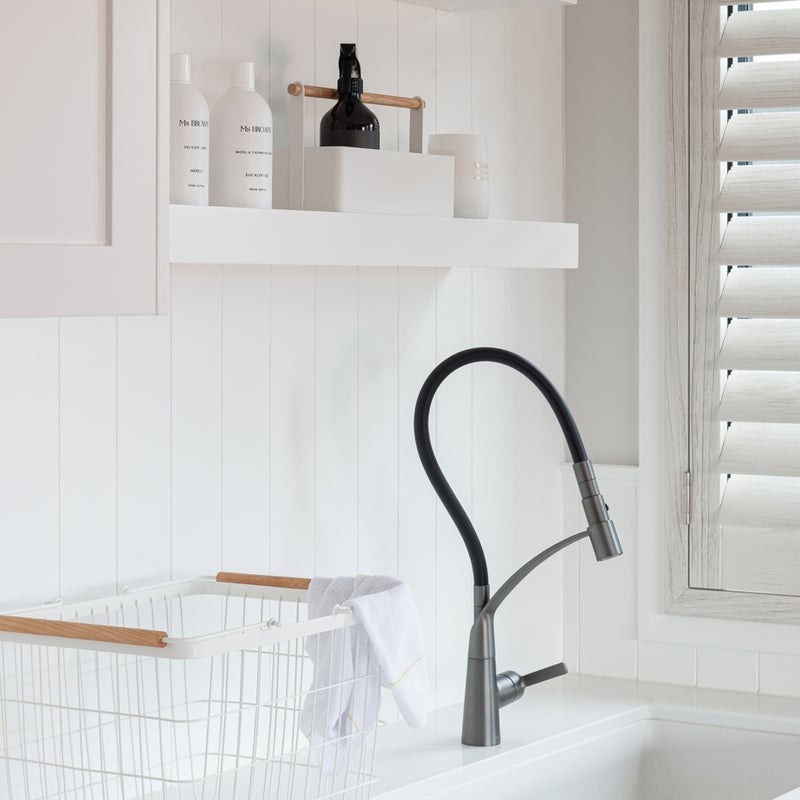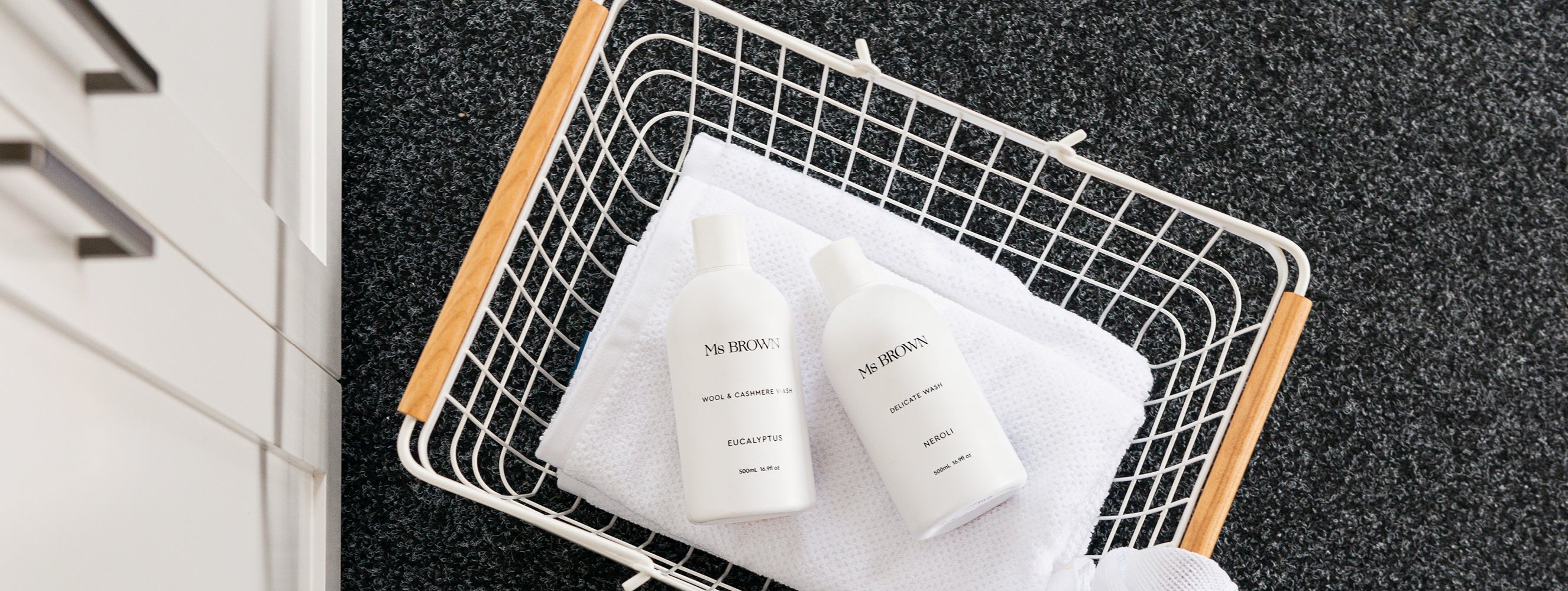
A Simple Upgrade
Laundry spaces can take up precious square metres in your home and often don’t offer enough value back in functionality. Typically, New Zealand homes are designed with a dedicated laundry room. This trend is now buckling in favour of space saving laundries hidden behind bifold doors in hallways. Or built in cabinetry along garage walls to maximise space in the home. Even the smallest budget can turn a laundry into a more usable and enjoyable space.
Before making any changes, and if a laundry re-vamp is part of a bigger renovation, make sure you are happy with where you want to put it. Is your laundry currently taking up a whole room in your house? Could this room be used to extend the kitchen or dining room? Take a moment to find an alternate location; there may be room under the stairs or in the garage.
Our top tips
— Opt for at least a 650mm deep benchtop to cater for hoses and power plugs. And make sure you install floor cabinets to the same depth so they line up nicely.
— Open wall shelving can be a used to make a design statement with decanted laundry powders in containers sitting pretty.
— Replace a bulky laundry tub with a cabinet with a sink and tap built in.
— If you want to store mops, brooms, ironing boards and hand-held vacuums all in the same space, consider a full height cupboard as part of your cabinetry.
— Sheet vinyl is a firm favourite for laundry rooms as it is a resilient option for wet areas. If your laundry is in the garage, opt for garage carpet as it will make the area feel warmer and reduce noise from the appliances.
Credits
Who: Bosanac Builders
Where: Auckland
Photographer: Helen Bankers
Related Posts

Meet Our Home Giveaway Package Winners, Erin & Ryan
17 Oct, 2023
by
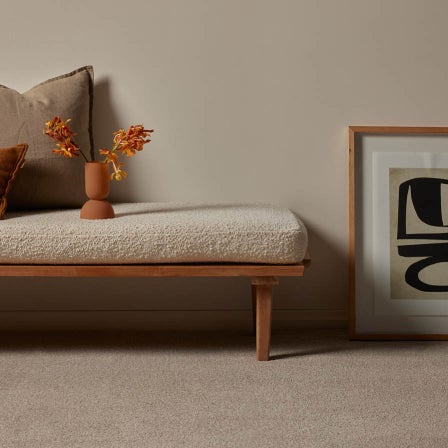
ECONYL®: a step towards a more sustainable future
12 Oct, 2023
by
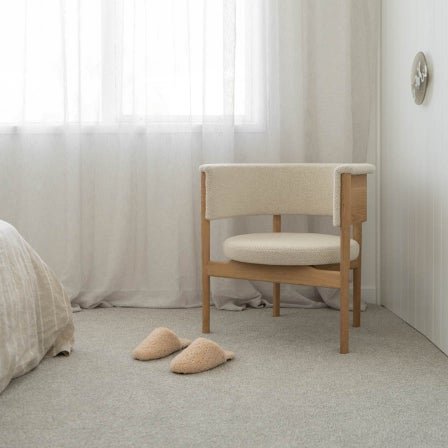
Alex & Corban's New Locale
05 Oct, 2023
by
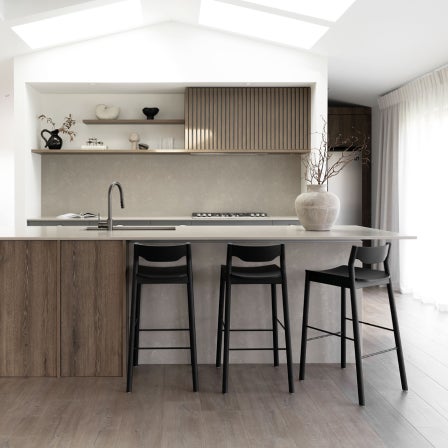
On The Rise: Lucy Furniss' contemporary designed Classic Builders showhome
06 Sep, 2023
by






