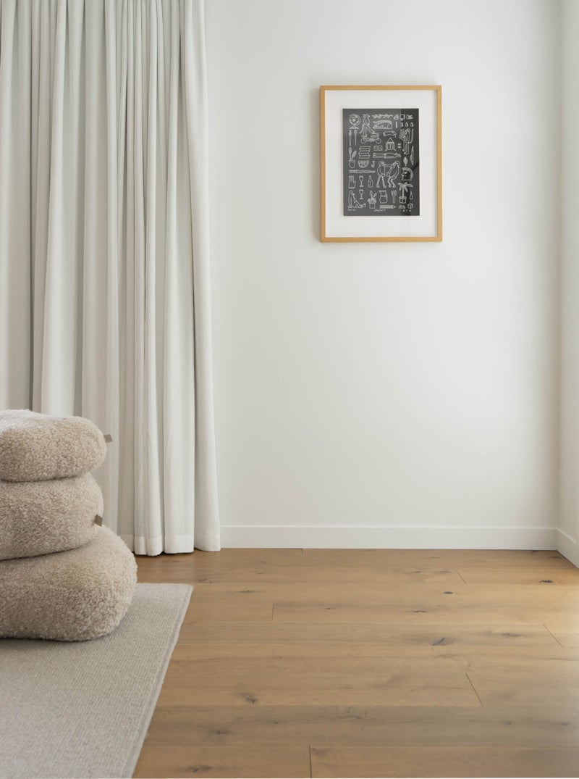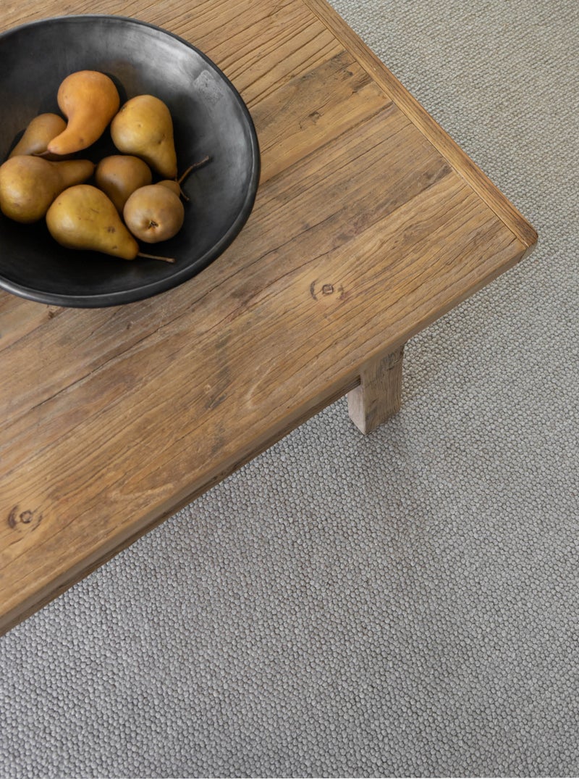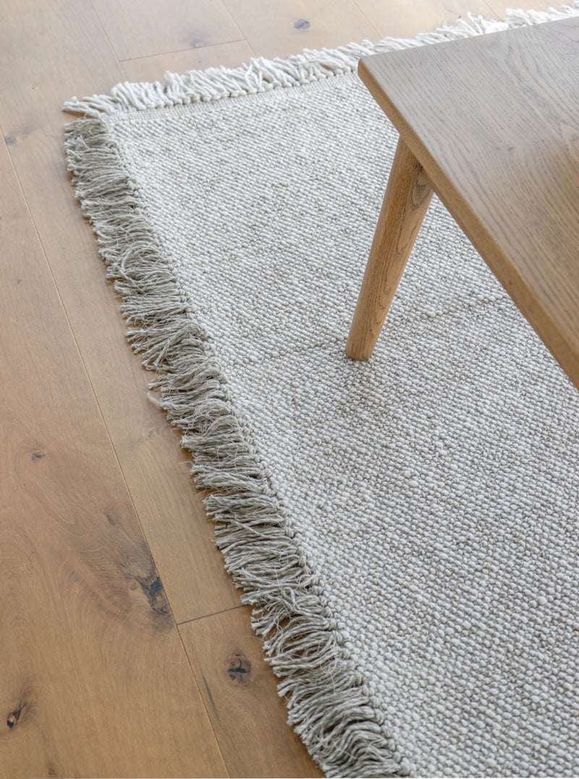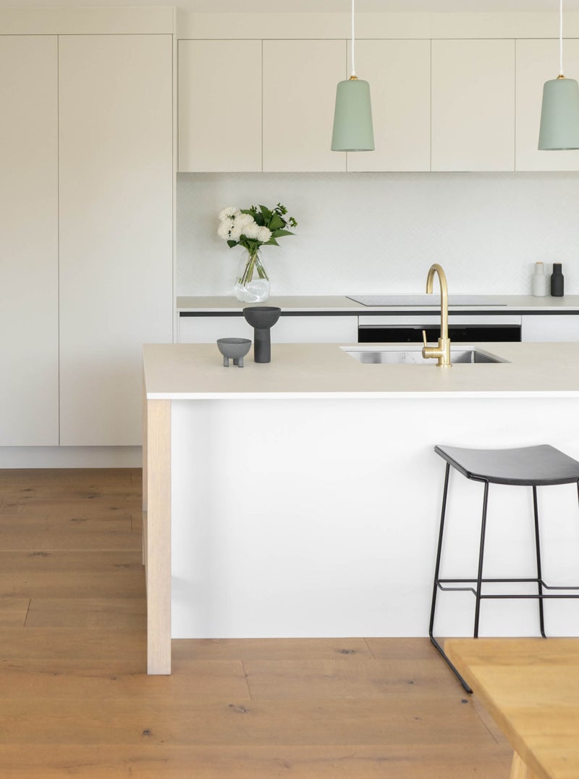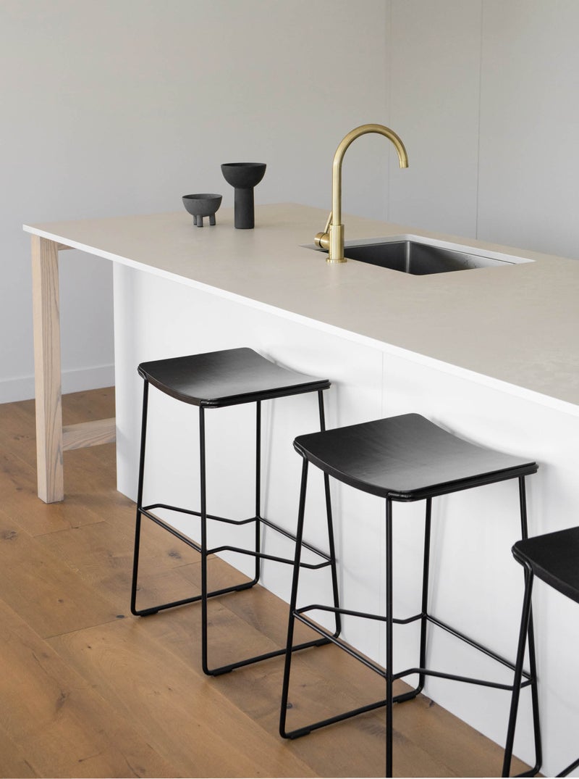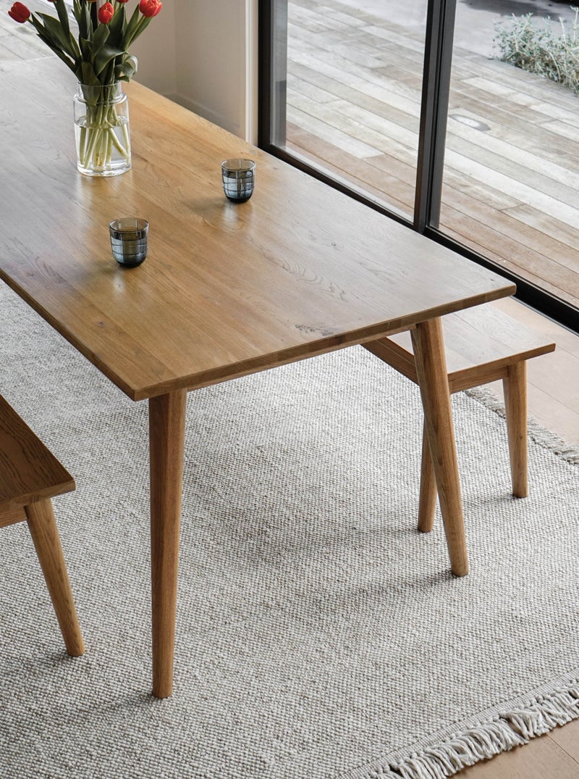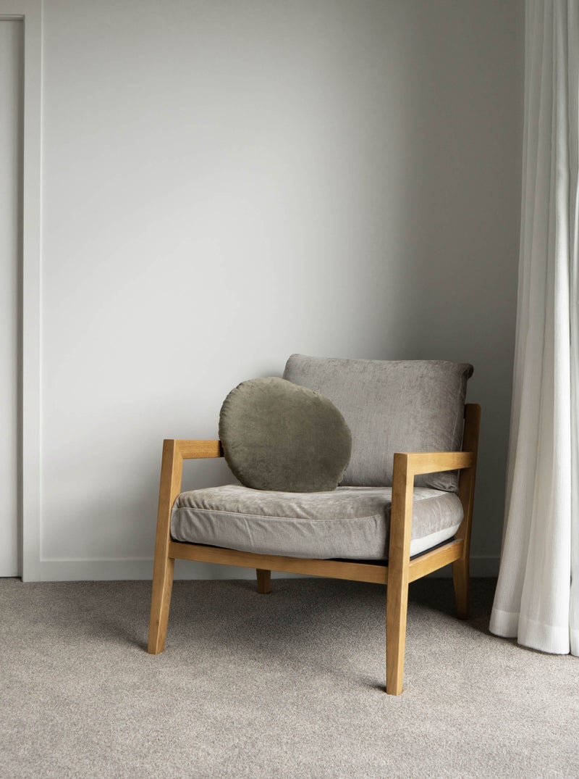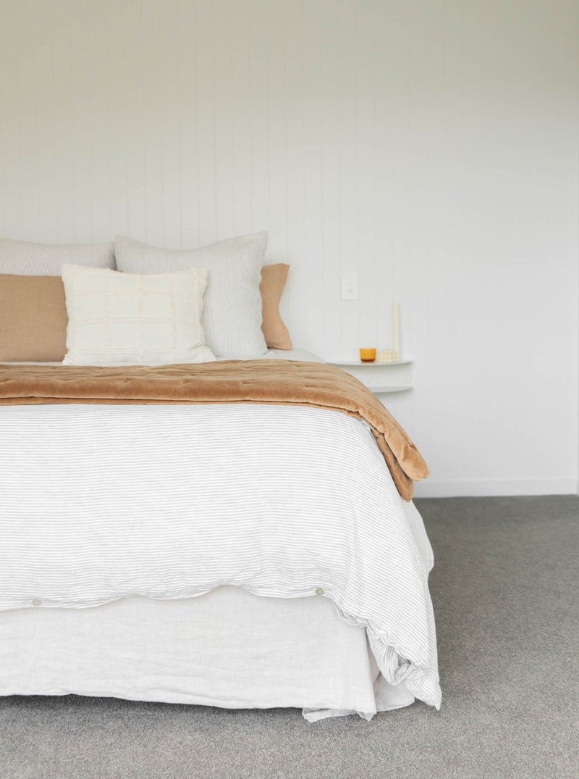
Jess & Jonathan Ahern's Timeless Te Awamutu Build
03 Aug, 2021
In the home of Jessica Ahern owner of Object, builder husband Jonathan and their two boys Aidan, Noah & puppy Jaz.
Waikato based builder Jonathan Ahern and wife Jessica jumped when the opportunity arose to build a home for themselves and their young family. Utilising Jessica’s Bachelor of Design skills and Jonathan’s firsthand building experience, the duo breezed through the build of their first home. Crisp white walls paired with earthy tones of the floor and furnishings strike the perfect balance creating an inviting and calm home that feels easy to live in.
01 — How would you best describe your home?
My mum would say empty, and my husband would say expensive, but I would say it’s sophisticated, timeless and minimalistic. For me, it’s more about investment pieces and waiting to find the right item that will last and be enjoyed for years to come, rather than buying something “on trend” just to fill a space. For us it’s also about the hunt! There’s something that seems a bit more rewarding when you have searched high and low for the right piece, and you finally find it. Everything needs to tick the box of not only being highly functional for our family with kids but also aesthetically pleasing for me.
02 — What was your vision for the space? How did you want your home to feel?
This house was always built with resale in the back of our minds. Our vision was to create a timeless home that did not limit itself to any particular trends, without appearing bland. I wanted everyone to be able to walk through the door and fall in love with it.
03 — Were there aspects of your build that you had to prioritise? Others that you choose to forgo?
The first design of our house had a second living room with a fireplace in it. When it came to pricing, we decided to sacrifice this second lounge in order to have the high end finishes we wanted and the larger bedrooms within our budget. Since we have young kids we live very open plan anyway so it was a no brainer for us. There were some areas we slightly cut back in size like the ensuite and walk in robe to get the overall sqm down which I regretted. In the grand scheme of things, it didn’t save us anything but meant we had to get creative to fit everything we wanted into the layout of these spaces. It worked out well in the end for us, but we definitely learnt that shaving off 200mm here and there doesn’t really save you but can dramatically impact the functionality of a space.04 — What drew you to choosing the floor that you did?
We knew that we wanted glue down timber flooring from the outset. Choosing engineered timber was the only way to go for us. It has real character, and no two boards are the same. It feels warm underfoot and I love the authenticity of it. The wider, longer plank keeps it from appearing too busy and taking over the space with too many joins. The hard flooring was the very first thing I selected and worked backwards from there. It sounds like a strange way to do it, but I personally think the flooring is one of the most important features as it sets the tone for the entire home. Our wooden floors are the first thing that greets you at the entry and is carried through more than half our home. As soon as I saw the flooring sample, I fell in love with it and everything else fell into place around it. It was timeless and sophisticated with the perfect amount of warmth and depth to it.
05 — For those that are embarking on a build, what are your top tips?
Make a list of everything that you want in your home and then go through that list and divide it into things you are willing to compromise on, things that you feel are your non-negotiables and things you would be willing to sacrifice to be able to incorporate your non-negotiables. Once you have done this do it again and again. Chances are things you might initially think are must haves will become more negotiable throughout the process when building to a budget. Jonathan is big on having two options in mind for everything so that if your first choice is unavailable or you need to make budget sacrifices you can do this quickly without holding up the process and feeling stressed about making decisions under pressure.
06 — Speaking of budget and non-negotiables, what features would you invest in again when building?
We would invest into the structure itself including room sizes, layout and finishes that cannot be easily changed. It is relatively easy to change a benchtop, add a feature wall or swap out appliances, more so than ripping up flooring or tiles. We like to do a slightly higher stud of 2550mm as it’s not much more than a standard 2400 but can really make the home seem more luxurious and spacious. We would also take the joinery to soffit height including all the doors. Having these oversized features adds so much more wow factor.
07 — We hear that you are building a new home. What is in store for this next project?
We’ve always dreamed of living more rural or closer to a beach so we started the hunt to find a lifestyle section. We knew it may take time to find and didn’t imagine everything falling into place so quickly, but we found one we loved located just out of Cambridge with a gorgeous outlook and a country school just down the road. With long-term living in mind our build is designed to take our family through at least the next 10 years. (Jon laughs at this as I love change so he thinks it will be more like 5). I have always had a love for mid-century modern inspired architecture and this house will definitely pay tribute to some of these elements including a sunken lounge. We won’t be holding back on the personality as we want it to reflect our own family.
Credits
Who: Jessica Ahearn
Where: Te Awamutu, Waikato
Instagram: @clouded_house_
Photographer: Olivia Pitcher
Related Posts
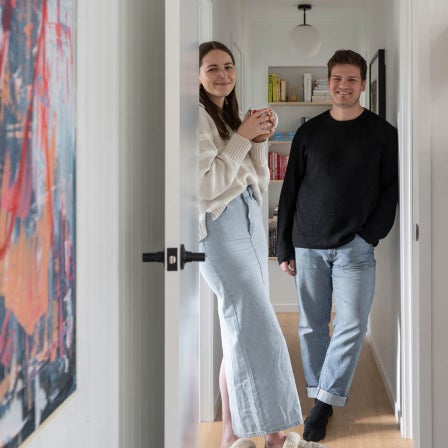
Meet Our Home Giveaway Package Winners, Erin & Ryan
17 Oct, 2023
by
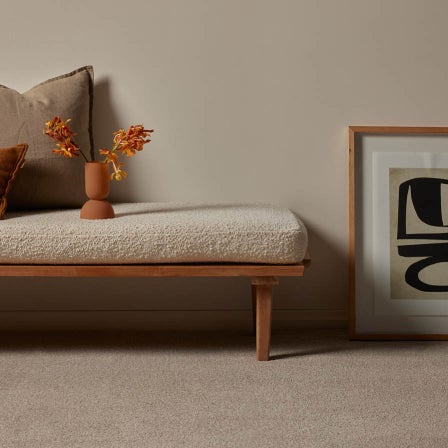
ECONYL®: a step towards a more sustainable future
12 Oct, 2023
by
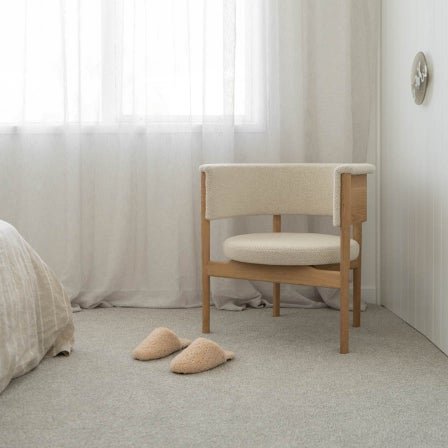
Alex & Corban's New Locale
05 Oct, 2023
by
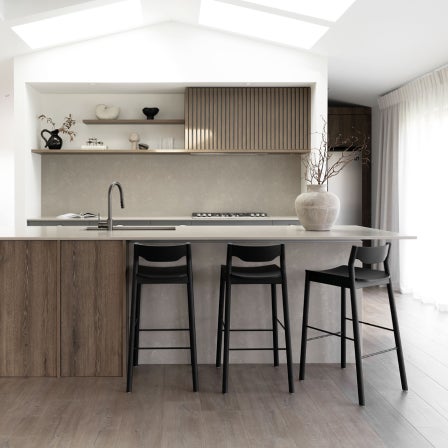
On The Rise: Lucy Furniss' contemporary designed Classic Builders showhome
06 Sep, 2023
by






