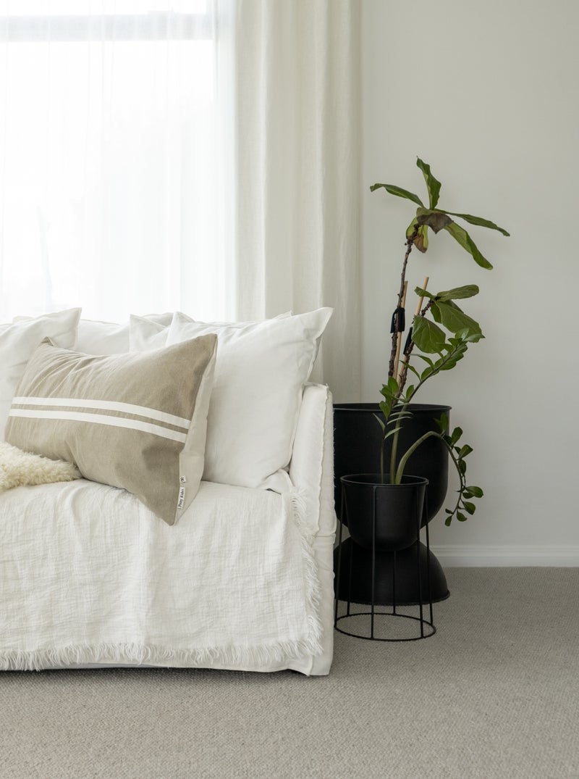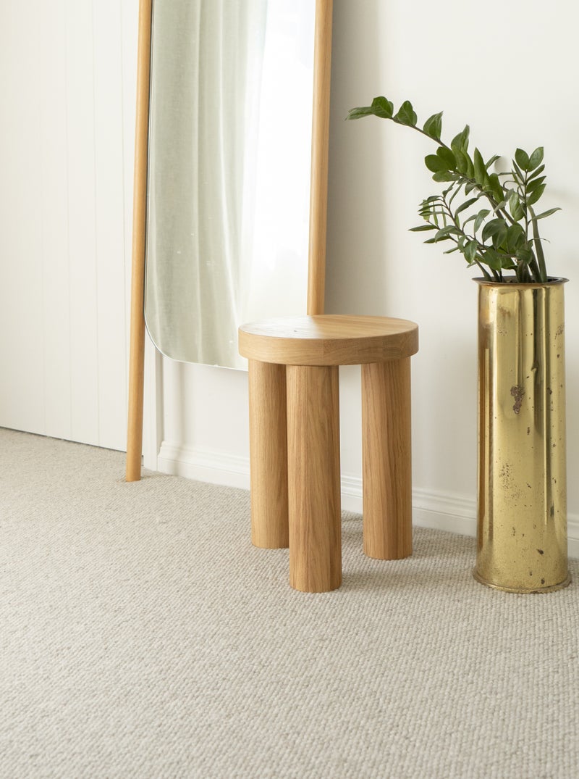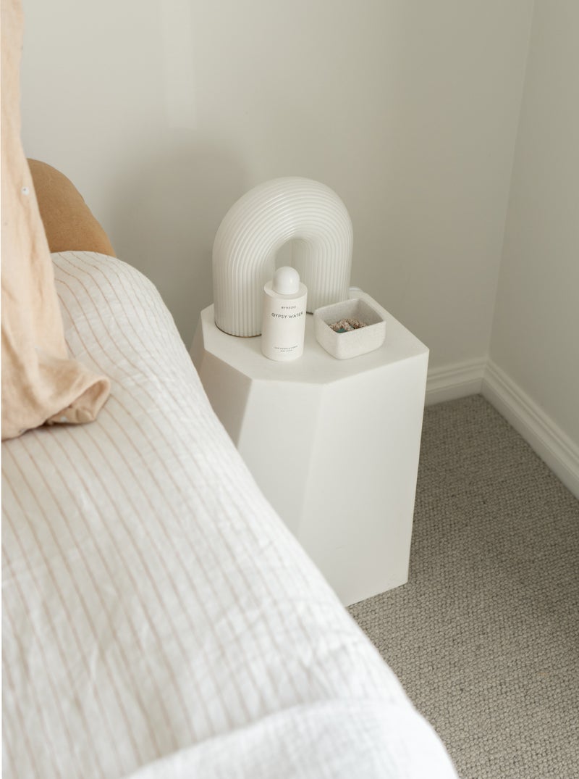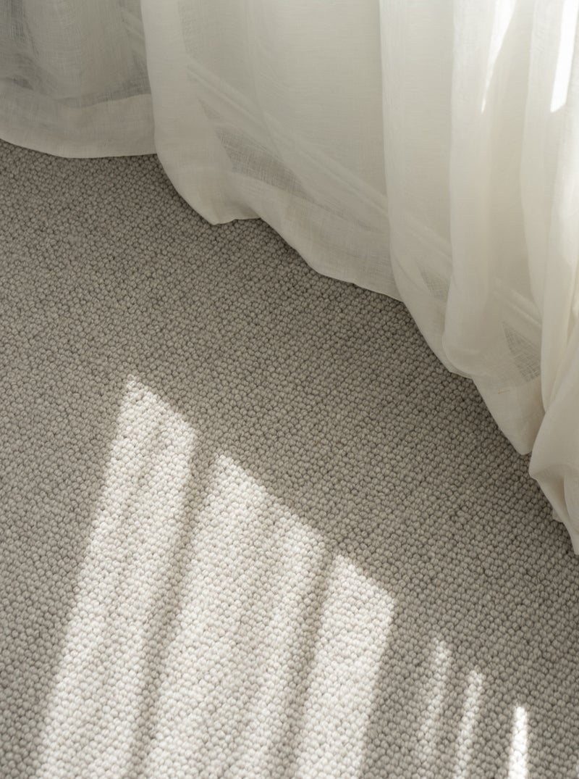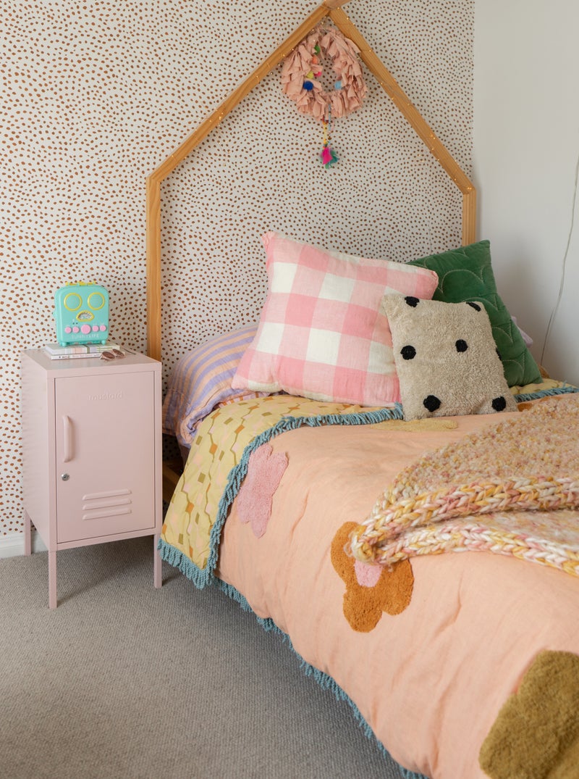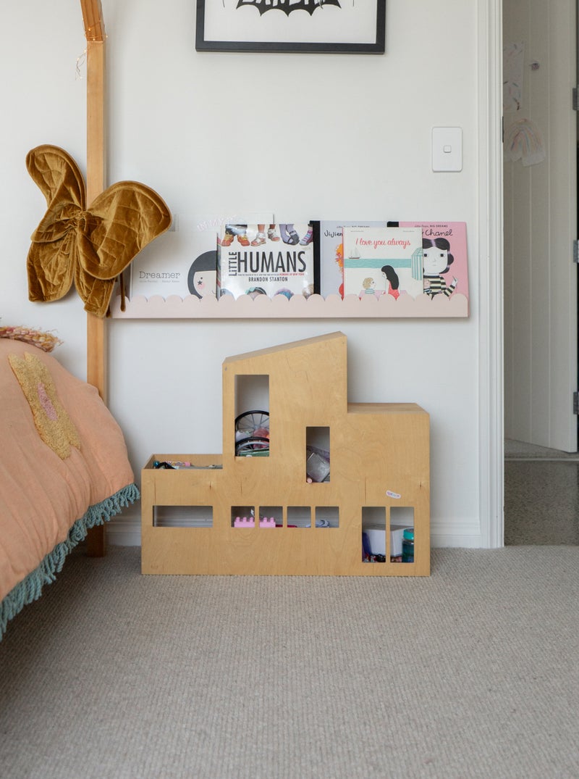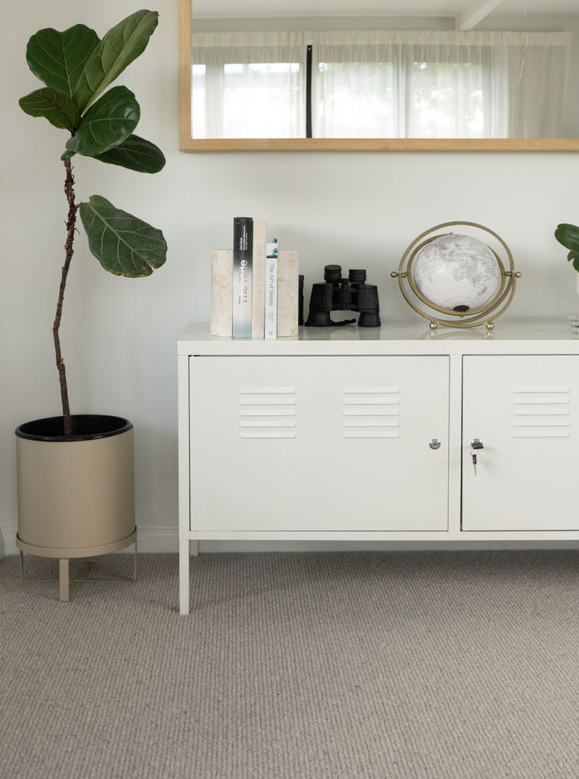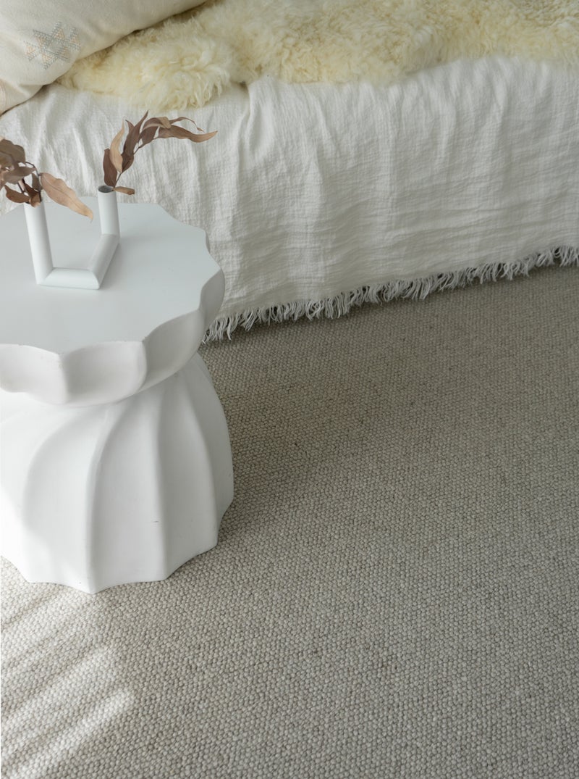
Rachael and Bevan Jefferies' The Rad Pad
20 Apr, 2022
In the Tauranga home of Rachael and Bevan Jefferies, along with their 10 and 8 year old daughters, three cats and a Dalmatian who has a taste for expensive linen sofas.
Step inside the light-filled abode of Rachael and Bevan Jefferies and you will be met with a serene, relaxed home that is delicately put together without feeling overly precious. Rachael, owner of Interior Design business Blank Studios and co-owner of underwear and sleepwear brand Dear Dylan, merged complimentary skillsets with husband Bevan, owner of Landscape Developments in Tauranga, to create their family’s dream home.
Underpinning the aesthetic is quality and sustainable materials, calm neutral colour selections as a base and considered pieces on display that have been acquired over time, many holding interesting stories. The grounded Rachael isn’t out of step with the needs of all occupants of the home; the serene living room with its floor to ceiling wispy linen sheers and bouclé reading chair that looks like a hug, is balanced by a kids drum set, tucked in the open mezzanine floor right above. This give and take, considered approach to design is what has shaped this build into the perfect family home, showing that you can achieve both form and function concurrently.
01 —What was your journey to finding the property and building?
Before we were married, we used to drive around the city exploring. One day we drove down the coolest tree lined, no foot-pathed street. I fell in love and told Bevan that this is where I was going to be living. Like most bold outrageously seemingly expensive statements I make, he smiled with his beautiful dimples and probably panicked because he knew I was going to make it happen. So, fast forward ten years, the landscaping business is getting bigger with trucks and diggers and we’re bursting out of our town house boundary. Scouting TradeMe I came across a section, in the area I declared I was going to be living in. I put both our girls in the car, toddlers at this stage, drove straight there and called Bevan from there, cue dimpled smile and probably again, panic.
What looked like the most gnarly impossible section to most, looked almost possible to a landscaper who had a couple of diggers at his disposal. We bought the section in 2015, I spent the first year drawing endless floor plans, while Bevan tried to figure out how we were even going to get a build site. Then we spent the second year finalising the floorplan with a local eco building company and endlessly sculpting the land like a sandcastle until we had what we needed to get consent and start building. The ground was officially broken in April 2017, and we were away, kind of.
We moved in in December 2018.
02 — How would you best describe your home?
I love open spaces, symmetry, and sight lines. So, cover that concept with Dulux Wairākei and that’s us. I like to play with textures and colour but I’m also a huge fan of consistency and I think our busy lives need it.
03 — What was your vision for your home?
Going as eco as we could was a goal for us, we’d spent a lot of the previous years in and out of hospital with our youngest daughter due to asthma and providing her with the healthiest environment we could was our intention. I researched products and fabrics which would work in our favour and so much of what we used is sustainable, biodegradable and made of natural fibres. This made it quite easy to get the overall look and feel of what I wanted, which was to create a soft setting, while using contrasting textures to add dimension and comfort. Things like the soft ivory sheer linen curtains with concrete floors and warm textured loop pile wool carpet. Handmade curved tiles with all their beautiful imperfections, paired with smooth, symmetrical white waterfall, wall hung basins which are recyclable.
04 — How did you come to select your flooring?
This was probably the easiest decision to make. We have concrete floors throughout the living areas including concrete stairs to either side of the entranceway taking you up to the living side, and then down the hallway into the bedrooms and bathrooms. With the construction of the stairs, the boxing left imprints and pulled out pieces of concrete which left big holes in the risers. They were patched up and I love how the construction process is so clearly cemented in them. They’re so perfectly imperfect.
The two lounges and bedrooms are a beautiful loop wool carpet – Bremworth’s Samurai in Kawa. I love the texture carpet brings to a room. You can have a plain white room and a loop wool carpet like Samurai instantly gives it a sense of life. Keeping our flooring selections as natural materials was important to us. Our footprint once the house has had its (hopefully very long) life, played a part in selections as well as the health of our family. Wool carpet being naturally hypoallergenic and so warm was a no brainer.
05 — Where do you start with a build or renovation?
Work from the floor up. The flooring selections can really help set the scene for the rest of the house. They provide a platform to keep you in check with your design and style throughout the house and are the base line comforts in each room.
06 — What area to save or splurge on when building?
Splurge on your flooring and tapware. Push the boat out as far as you can here, steal from other areas of your budget if you need to! Save on your tiling. You can get beautiful, cost-effective tiles that give a similar feel to high-end tiles.
07 — What were your non-negotiables with your build?
My non-negotiables were the brass tapware and linen drapes. I wanted good quality, long lasting tapware, that was equally as beautiful. And as for the drapes, well linen oozes calm. Wrap me up!
08 — What is your favourite area of your home?
I love our big family lounge. I say family, but really, it’s not a place where the kids hang out, its more just mine and Bevan’s. It’s TVless, relaxing, and every window is entertainment. It’s extremely minimalist and most things in there have taken their time getting there. Our house has no soffits so when you’re sitting in this room on a rainy day you feel like you’re under a waterfall.
09 — Where do you draw design inspiration from?
So many things inspire my interior style. The textures and colours you see in your favourite wardrobe pieces, or outside on a walk or at the beach during your moments of calm. I have a psychology degree, so a lot of inspiration comes from places I just mentioned, where we find calm. For me it always comes back to what speaks to my soul and sometimes that even surprises me! I think the effect that interiors can have on people and their wellbeing is so hugely underestimated here in NZ.
10 — Who are your favourite home or interior accounts to follow?
Honestly, I have hundreds, but a few Instagram faves are @thenew.nz, such beautiful imagery and the captions are always the best. @theletliv is also a fave – Natalie used to own a shop that I loved! @simon_devitt, again such stunning imagery but his stories are next level for a laugh. @normarchitects, speaks for itself really, @nordiskakok which is a Scandinavian hand-made, kitchen design company. And probably the opposite of what you’re looking for BUT I love @pleasehatethesethings. And now you will too. You’re welcome!
11 — Where are your favourite places to source furniture and homewares?
Being an Interior Designer there are so many! But for me and my family, my favourites are Sunday Home Store, Paper Plane Store, Tessuti, Simon James, Slow Store, Moi on George, Boheme Home, Tea Pea and Pony Rider in Australia. For the girls I love Sage x Clare, Kip&Co and Rachel Castle, they are Australian brands and so playful with linen which is a fun way to bring a playful tone into a room without making it feel too young or permanent.
Credits
Who: Rachel Jefferies
Where: Pyes Pa, Tauranga
Instagram: @the_rad_pad
Photographer: Olivia Pitcher
Related Posts
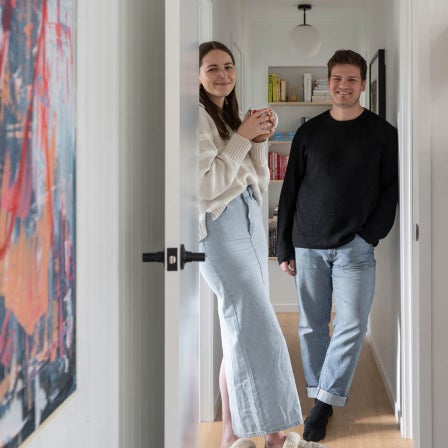
Meet Our Home Giveaway Package Winners, Erin & Ryan
17 Oct, 2023
by
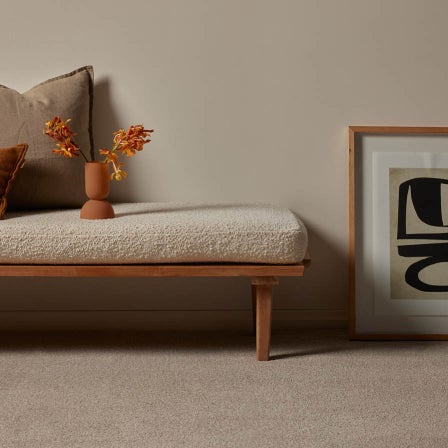
ECONYL®: a step towards a more sustainable future
12 Oct, 2023
by
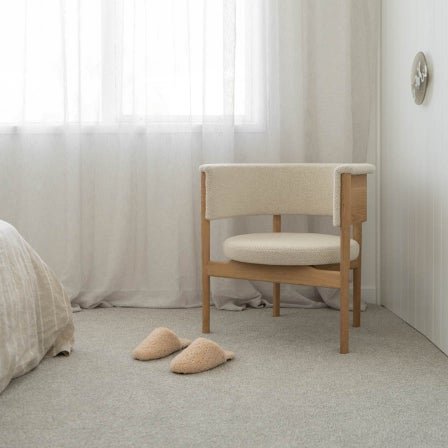
Alex & Corban's New Locale
05 Oct, 2023
by
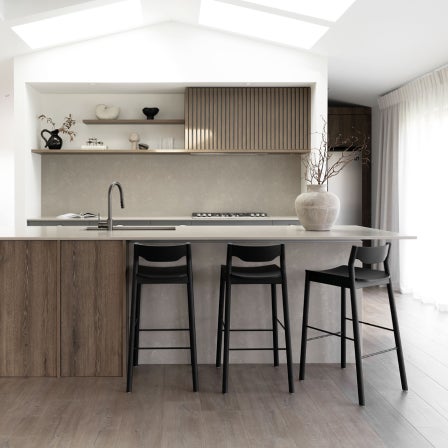
On The Rise: Lucy Furniss' contemporary designed Classic Builders showhome
06 Sep, 2023
by






