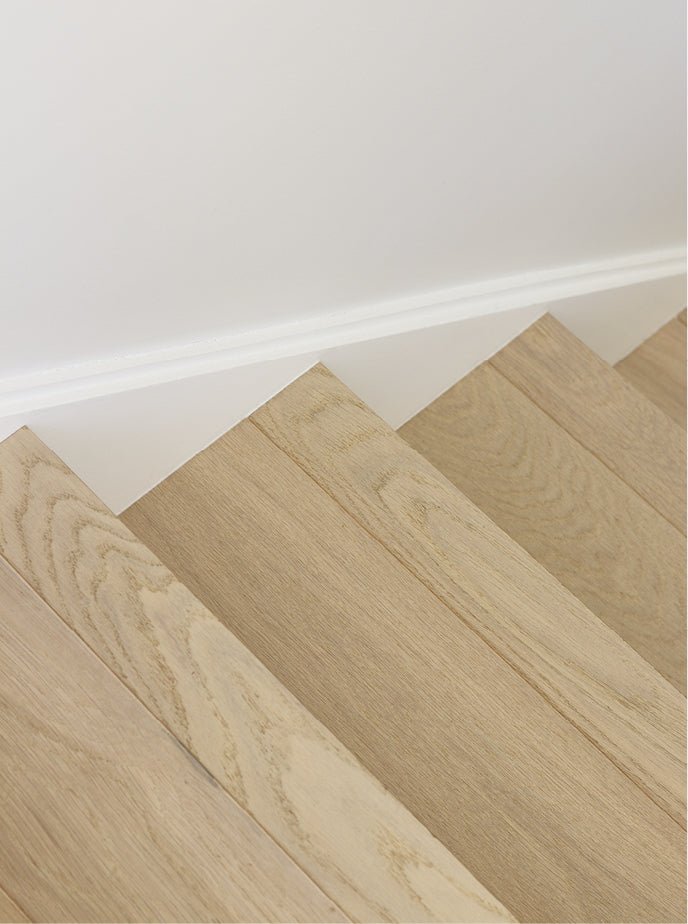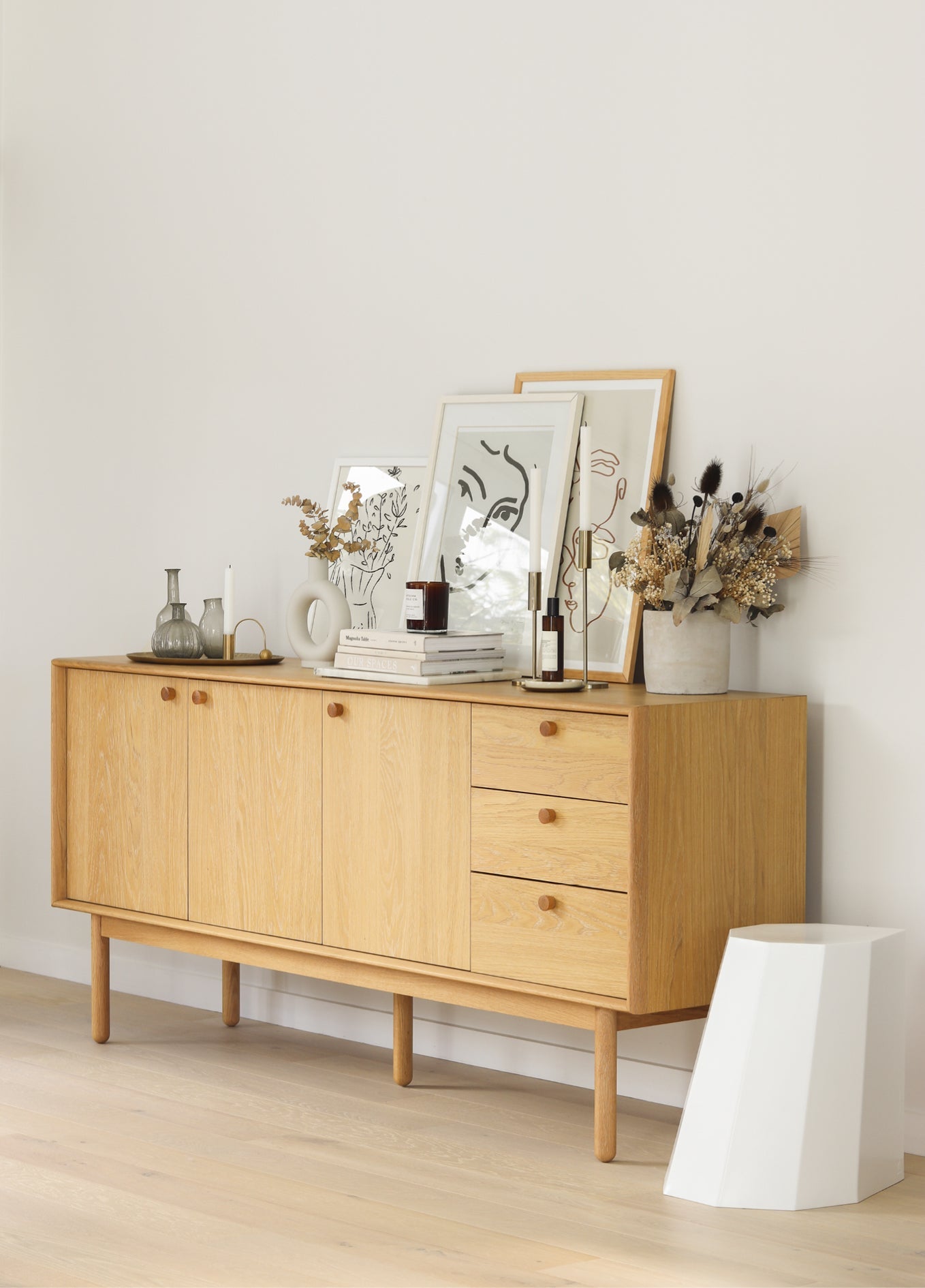Allanah & Thomas' Pure and Simple Home Update
On a hot summer’s day you can practically smell the sea from Allanah and Thomas’s home in Khandallah. The view over the Wellington Harbour from the open plan kitchen, dining and lounge was a major drawcard for the pair when they bought the property. Removing the dark grey carpets breathed life and light into the space, creating a home that feels like a breath of fresh air.


Credits
What attracted you to this city fringe home?
We were renting and had been casually looking at houses online and came across this one which felt like the perfect blank canvas to put our own mark on. The home has double glazing, a commercial grade heat pump in the main living area, the upstairs and downstairs areas both have individually dedicated HVAC systems, and a ventilation system. So, a perfect home for the Wellington winter.
What was your vision for the space?
We wanted a home that was spacious for ourselves but also great for entertaining. We both love an open plan dining/living/kitchen area. This house offered this and more and with views over the Wellington Harbour. Our vision for this home was neutral, calm, warm and comfortable.

If you were to describe your style, what would you liken it most to?
We always knew that we wanted our floors from Flooring Xtra as Thomas is very much into cycling and one of his favourite cycling teams are sponsored by ‘Quick-Step’!
What was a non-negotiable for you when renovating?
For us, it was the kitchen. Spending so much time in the kitchen, for us, it is the heart of the home, and we love to cook and eat. We wanted the simplest of things, like the tapware to be a feature. Designing the open plan kitchen and living space was a balancing act, because while the kitchen had to be beautiful, we also didn’t want it to be the main feature of the room, keeping the panoramic views of Wellington the main focus. So, with the view being the main focal point, we opted for minimalist white cabinetry. We wanted to create negative space so that when the kitchen was not in use, it was closed up to look like a piece of art. Our design inspiration came from modern Scandinavian-inspired kitchens. The cool/warm tone of the floor paired well with the simple white cabinetry, minimal white backsplash and 20mm quantum quartz white stone bench top.

Where do you draw inspiration from?
We follow design and renovation accounts on Instagram, with some of our favourites being: Cleo Scheulderman, De Court Design by sisters Amy & Jess, Becky & Oliver from James Street House, Spatial Studio by Kristen Basra and Hare Interiors.
Favourite stores to source beautiful pieces for your home?
The Axe Store, Father Rabbit, A&C Homestore, Slow Store, McMullin and Co. and Citta.

Having the experience of renovating, what would your top tips be for those looking at starting a similar project?
Break the renovation down and complete one room at a time. Our kitchen, living and dining is all one room, so we set up a makeshift lounge in our bedroom and our kitchen in one of the spare rooms whilst the renovations were happening. We didn’t feel overwhelmed and didn’t feel any stress if there were any setbacks. We also recommend finding yourself a reputable project manager. This takes the stress out of following up on all of the small details that add pressure to a renovation. We found our reno to be such a breeze thanks to Projects by Jacqui, Helping Hands.


















